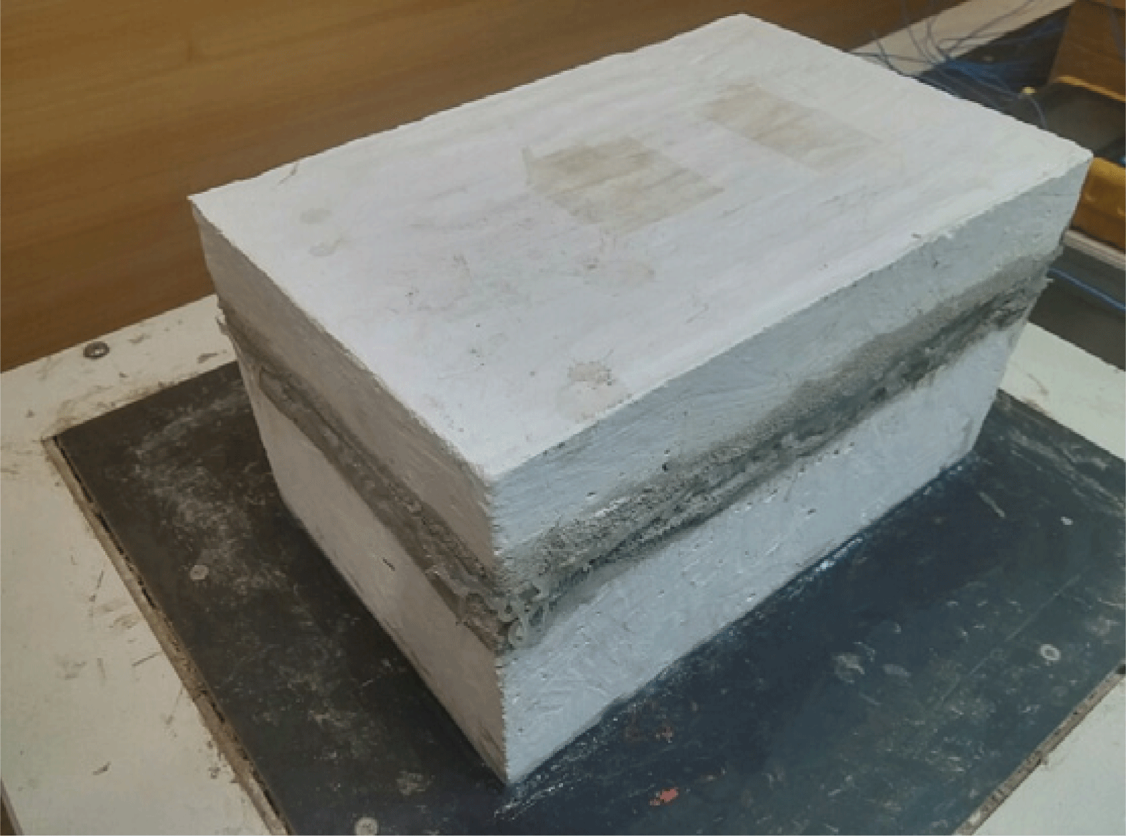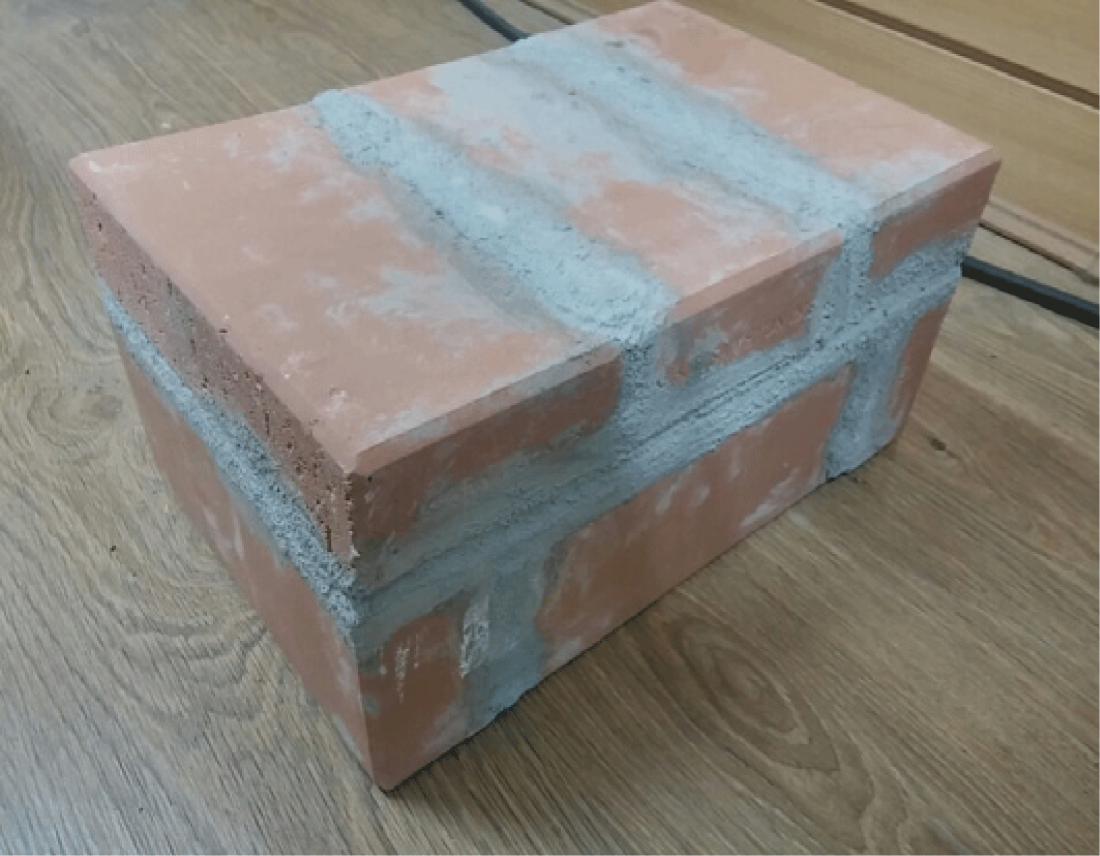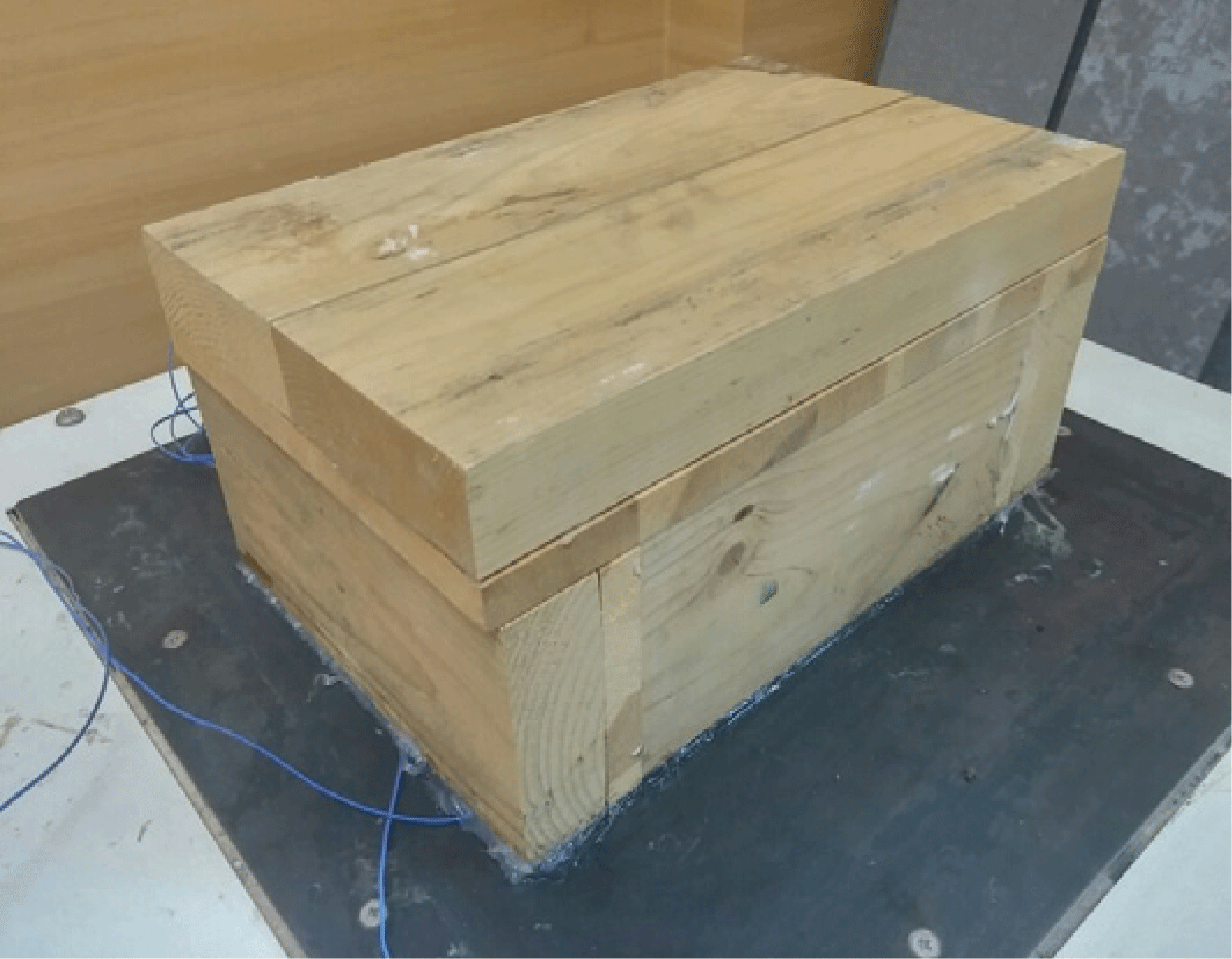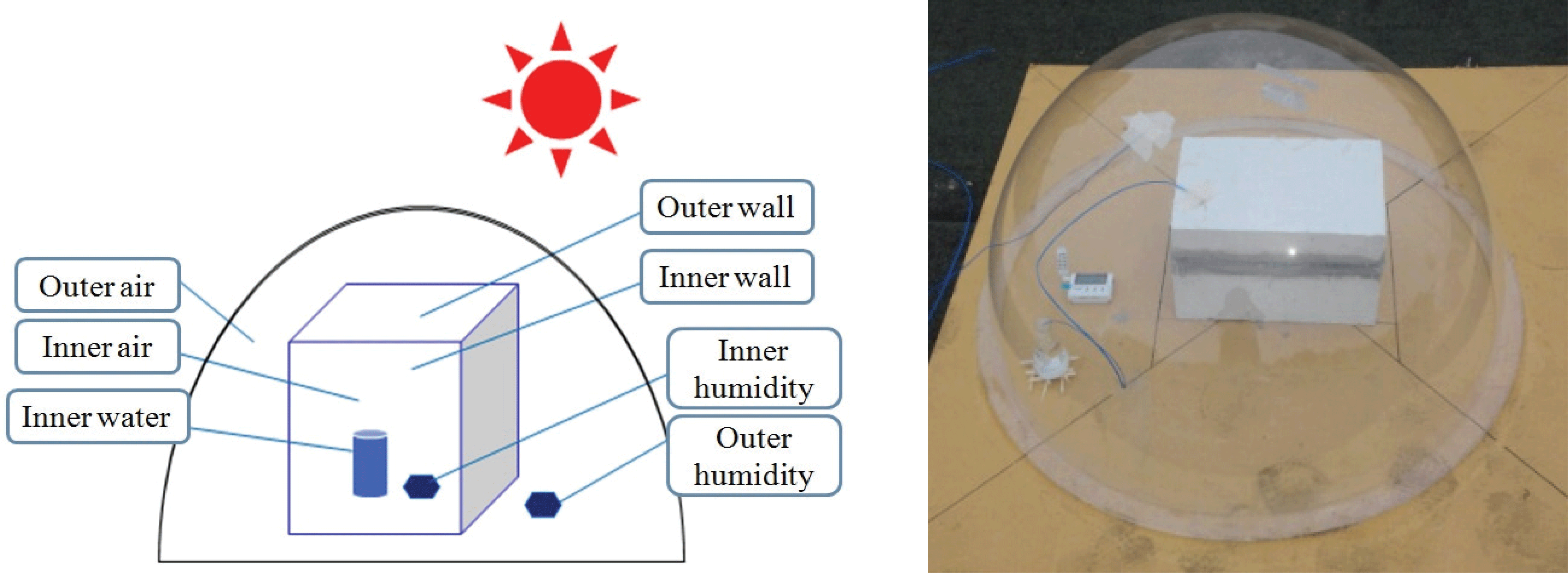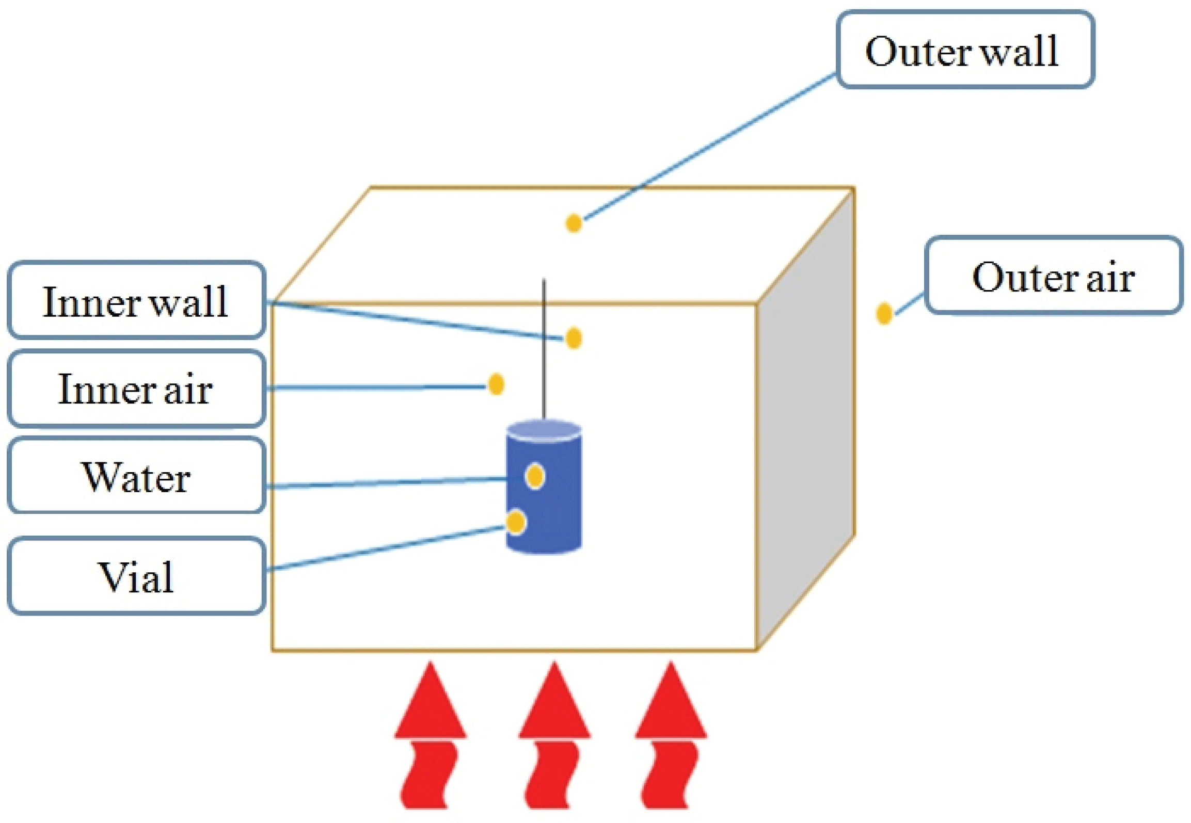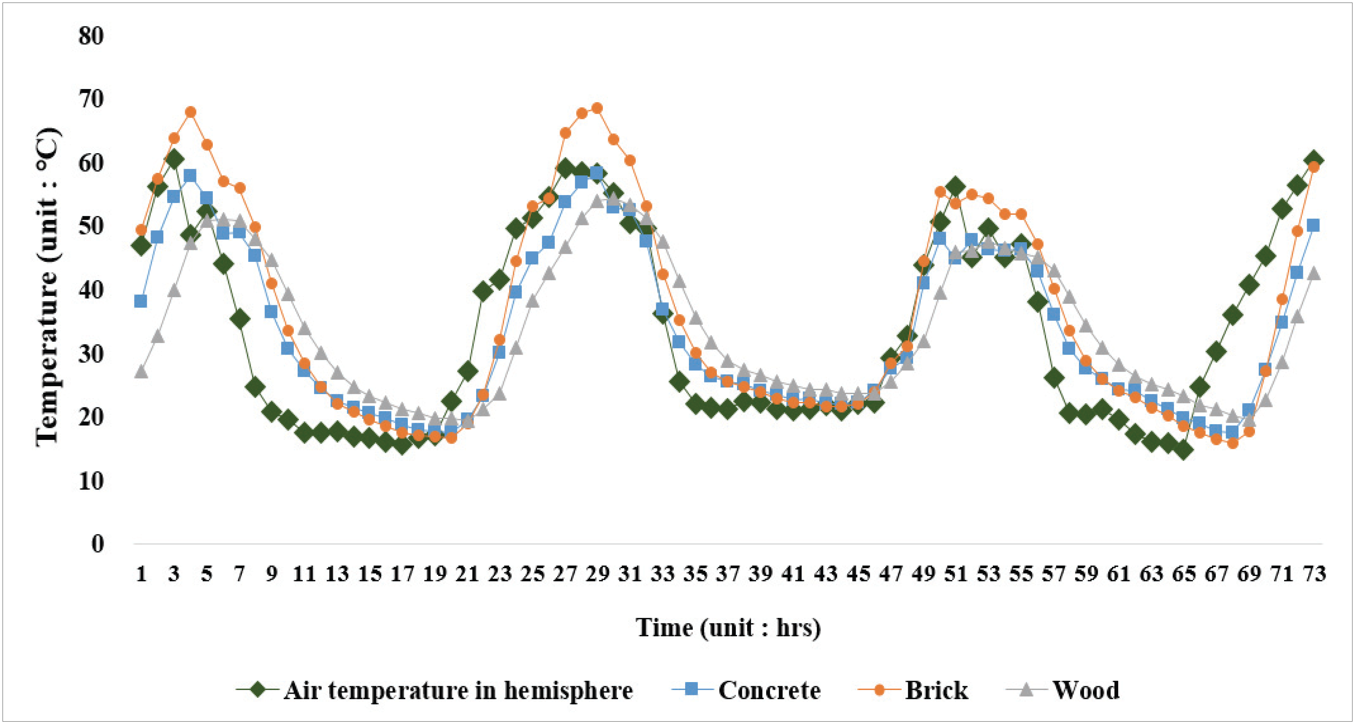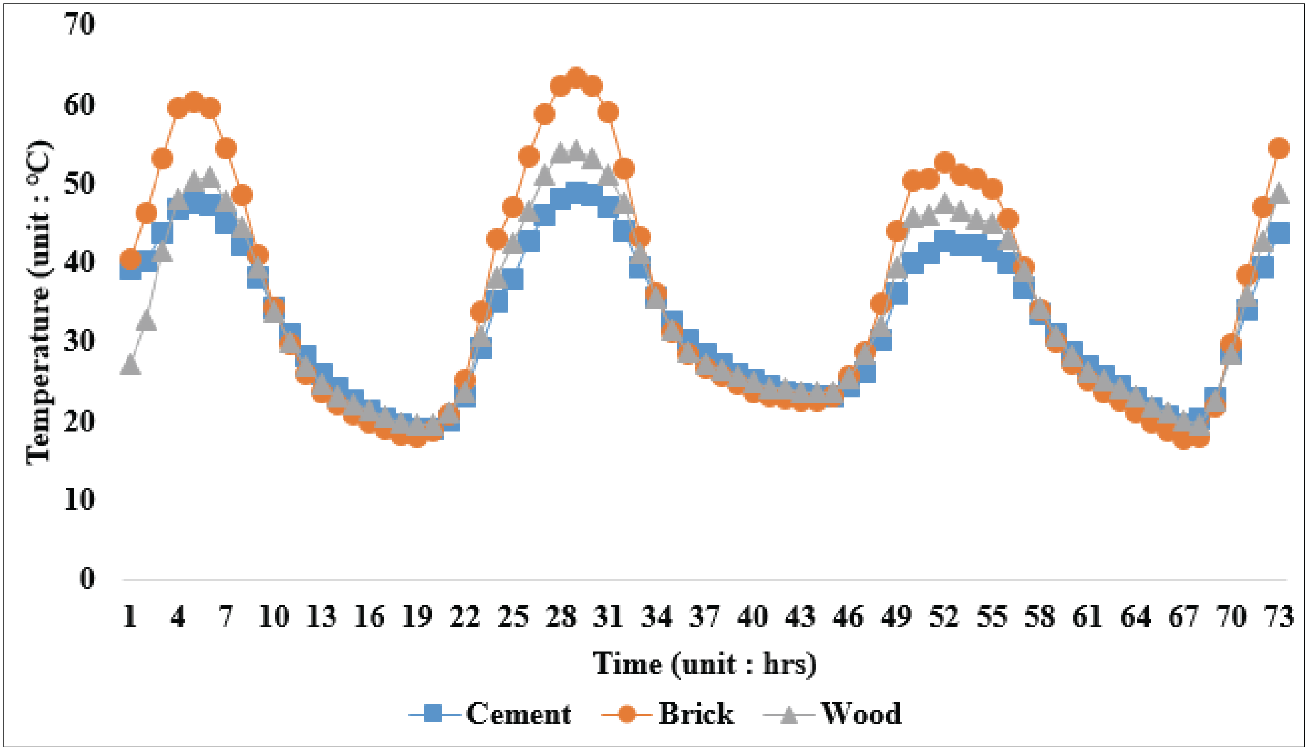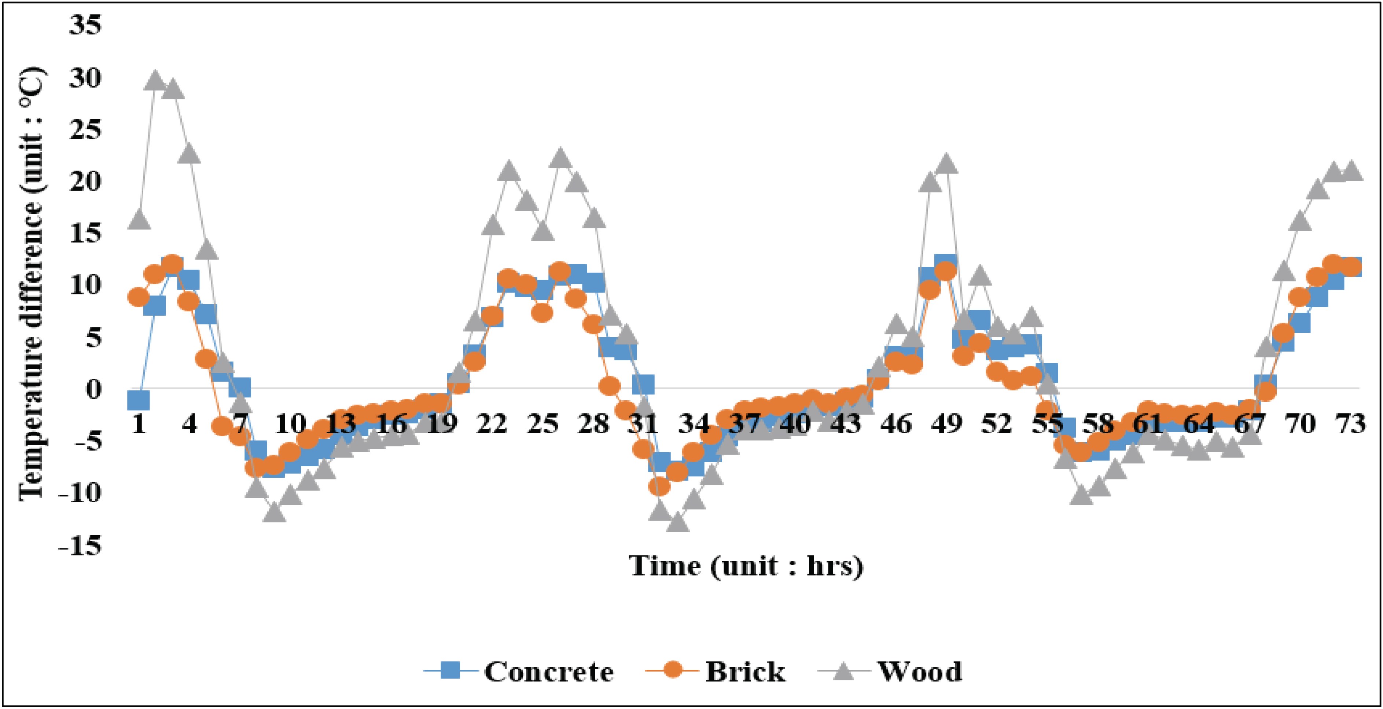1. INTRODUCTION
As various materials are being used as building materials in Korea and other countries around the world these days, a distinct indoor environment is shown in each region. Usually, the East and West show differences in building materials used depending on characteristics of local climate, environment and culture.
Architectural styles using stone materials are dominantin Europe as stone culture has been developed from the region throughout the history, while wooden houses using wood are dominant in the United States due to abundant forestall resources. Among East Asian regions, Japan shows high proportion of wooden houses with excellent seismic performance, in addition to high-rise buildings built of reinforced concrete due to the geographical characteristics associated with frequent earthquakes. According to the Ministry of Land, Infrastructure and Transport's statistics on construction performance by housing type, a total of 765,328 houses were built as of 2015, of which 534,931 apartments (69.9% of the total housing construction performance) were built. This means that more than 70% of all residential buildings are constructed as reinforced-concrete apartments. However, as public interest in the release of indoor air pollutants such as indoor formaldehyde and volatile organic compounds, etc. from building materials (Jang et al., 2007) has increased recently, the residential culture has changed in the direction that consumers value eco-friendly environment and indoor comfort. This is leading to an increase in demand for detached houses (Jang, 2018). The structure types of detached houses in Korea are divided into masonry, reinforced concrete, and wooden houses, and masonry houses are the most widely used structural type as they have the advantages of durability and fire resistance. However, they also have the disadvantage of poor capacity of controlling temperature and humidity. Reinforced concrete, which is widely used in the construction of apartments and multi-unit dwellings, is the most generalized housing structure due to its excellent structural stability. There are few construction cases for detached houses constructed with reinforced-concrete structures (Kim et al., 2017), which is related to the structure of low-energy buildings in Korea (registered in the Passive House Association). 56 cases of wooden structure account for the largest ratio (55.4%) in total of 101 cases, followed by 37 cases of reinforced concrete (36.6%), 6 cases of steel frame (5.9%), and 2 cases of hybrid structure (2%), indicating that the ratio of reinforced concrete structures is lower than that of wooden structures (Lee, et al., 2018).
Wooden houses use wood as the major structural member as it can be seen in traditional Korean houses, and are drawing attention as a green building structure through research findings that it can have a positive impacton occupants with excellent insulation and humidity control (Kim et al., 2013). Wood, the main material of wooden houses, is noted as one of the sustainable resources and energy-efficient materials as a building material (Seo et al., 2016; Seo et al., 2017; Jang et al., 2017; Jang et al., 2017; Ozcan et al., 2019; Pang et al., 2017; Yang et al., 2020). In addition, the cases of using wood isincreasing for various structural materials, interior and exterior finishing materials, and various composite materials such as furniture flooring, etc.(Chang, 2003) Therefore, this study used acrylic hemispheres for three major domestic architectural structures: concrete, masonry, and wooden houses, in order to compare and analyze the characteristics of building materials through derivation of the heat transfer method between building structures based on floor heating by ondol and the insulation performance of the internal and external temperature differences of the architectural structure which limits the influence of climatic variables such as wind direction and rainfall, etc.
2. MATERIALS and METHODS
In this study, cement, brick, and wood, which are major domestic building materials, were used to analyze the insulation and heat transfer methods based onthe type of building structural material in a closed condition using a hemisphere, and 360 mm × 230 mm × 174 mm (internal volume 240 mm × 110 mm × 114 mm) sized building model was produced. The wall thickness of the building model produced at this time was 38 mm.
The cement powder from Company "H"based in Gyeongsangnam-do was used, which is a household cement that can be used without sand mixing. In order to produce the same size as a building structure made of other materials, a molding frame (outside: 436 mm × 3,060 mm × 250 mm, inside: 360 mm × 230 mm × 174 mm) was produced and utilized, and the building model produced through a curing period of two weeks after production was used in this study. Fig. 1~3.
The bricks used for domestic masonry construction were received from Company “T” located in Daejeon and utilized, and the building model produced after a two-week curing period was used in this study after bonding the bricks with the cement used for concrete structures.
Fir (fir wood) of 2″×4″ (38 mm×89 mm) standard, which is the basic material of a light-weight lumber house, was used, and a building model was produced by using leg screws was used in this study. In order to prevent heat loss from the joint gap of the lumber, 3M Extreme Sealing tape 4411N was used to apply a finish on top of the joint gap.
The building (concrete, brick, wood) models were installed at the same location within three hemispheres, and temperature sensors were installed at five points to measure temperature changes in the interior and exterior of the building structure over time. The locations of the temperature sensor are shown in Fig. 4. In order to eliminate the effects of the ambient air on the produced building structure, this study was conducted by installing it within the transparent acrylic hemispheric space with a diameter of 900mm and a thickness of 9 mm.
The produced model was installed outdoors at Chungnam National University, and temperature changes such as temperatures of the hemisphere’s interior and exterior, and ambient air temperature inside and outside the model, etc. were measured over time for 3 days (between 8th -10th June, 2017). At this point, the temperature measurement cycle was 10 minutes and the measurement was performed using a thermal data logger (BTM-4208SD, Lutron).
Inside each building model of 360 mm × 230 mm × 174 mm, made of wood, bricks, and cement respectively, a beaker with 50 ml of water was installed 5 cm from the center of the building model’s ceiling using a piano string, allowing the water to drop from it. After installing the thermal data logger (BTM-4208SD, Lutron) at 7 temperature measuring points (internal air, inner wall surface, water bottle surface, inside water, outer wall surface, and external air) as shown in Fig. 5, the structure was installed on an electric ondol panel (Sambo Electric Ondol Panel UH-A) and sealed with silicon. After setting the temperature of the ondol panel to 40°C, the temperature measurement was initiated as the heating began, 3 hours of heating and 3 hours of cooling (non-heating) processes were repeated twice. In other words, the temperature was measured every 10 minutes for a total of 12 hours. The heating and cooling process were conducted to simulate 12 hours solar heating (daytime) and 12 hours cooling (nighttime) based on 24 hours of a day. In particular, the test aimed to analyze heat transfer characteristics in the water model of the building structure through the highest-lowest temperature difference caused by heating and cooling. At this point, the experiment was carried out in a space at a temperature of 20±3°C without solar radiation.
3. RESULTS and DISCUSSION
For each type of building model, the air temperature in the hemisphere did not show any difference based on the type of building structural material, and the temperatures inside the hemisphere and the outer wall of the building model are shown in Fig. 6, and the internal temperature of the building model is shown in Fig. 7. The rise and fall of the temperature graph of the outer and inner walls of the building structure over time showed the same trend. However, the temperature of the exterior wall of the building model was highest for masonry structure, followed by concrete building, and wooden building. In addition, the difference between maximum and minimum temperatures was the largest for masonry, followed by concrete, and wood, which was the same order with that of the outer wall temperature. The difference between the maximum and minimum temperatures of the outer wall of the building was confirmed by the increased temperature of the building due to solar radiation and the decreased temperature of the outer wall of the building without solar radiation. The results were believed to indicate that the difference in heat transfer from the outer to inner wall between building materials was caused by the thermal conductance of the building material under the same condition of solar radiation.
For the evaluation of insulation performance by material, the temperature difference between outer and inner walls by material is shown in Fig. 8. The difference in temperature between the outer and inner walls of each material refers to the insulation performance of the building structure. Insulation refers to the degree to which heat transfer is prevented, that is, the degree to which the temperature of the inner wall is less effected when the temperature of the outer wall increases. It can be interpreted that the higher the temperature difference between the outer and inner walls, the higher the insulation property (Yang et al., 2013). The degree of temperature difference between the outer and inner walls was indicated in the order of wood (approximately 40°C) > concrete ≒ masonry (approximately 20°C), indicating that the wooden model has a less amount of heat transferred inside although it receives the same amount of heat as cement and concrete structures. The insulation performance of wood is determined to be higher than that of masonry and concrete, which is closely related to the thermal conductivity of each material. The heat conductivity of wood is 0.1-0.2 W/m·K, which is lower than that of bricks 0.4-0.8 W/m·K and concrete 0.15-2.5 W/mmK, thus having a relatively higher insulation performance (Park et al., 2012). In addition, since the thickness of the structure in the building model is the same for wooden, concrete, and brick, the thermal transmittance is closely related to the thermal conductivity of the raw materials in the structure, which can infer the same result as the temperature difference between the outer and the inner walls.
Through the results of the thermal insulation test of the building model using the acrylic hemisphere, the difference in insulation performance caused by the difference in internal and external temperature of each building material was confirmed. Moreover, three different building structures for comparing the heat transfer methods by building material based on floor heating and thermal comfort of the indoor occupants were used to compare the heat transfer method and the amount of energy applied to the glass bottle and water. The result of the amount of heat transferred based onthe heat transfer method during heating is the same as the result calculated by the calculation formula in Table 1 (Lee et al., 2009), and out of the amount of heat generated (theamount of heat generated by ondol panels: 55W), about 18 W (32.8%) was transferred to wood structures, 11.9 W (23.8%) to concrete structures and 12.503 W (22.7%) to masonry structures. The heat was transferred in the form of radiation, convection, and conduction in all materials, and the conduction heat was as low as about 1% of the total, and convective heat was about 23-28% of the total, whereas the heat transferred in the form of radiation accounted for about 70-75%. Through comparison of the amount of heat transferred by the heat transfer methods of conduction, convection, and radiation, it was revealed that most of the heat is transferred by radiant heat during heating. Comparing the total amount of heat applied to each structure, wooden models accounted for the most as 32.8% and showed the least heat loss, while concrete and masonry models showed more heat losses as 23.8% and 22.7%, respectively.
The water installed in the building model can be compared with a human body which consists of water about 70% or more, and this study was proceeded by assuming the temperature change of the water in each model as the wind chill temperature. After hanging a beaker containing water in each material model, it was installed on an electric ondol panel. Then, heating and cooling were repeated at 40°C every 3 hours, and the temperature was measured for 6 hours. As shown in Table 2, after 3 hours of heating, the temperature of water and beaker were the highest in the wooden model at 24.7°C and 24.6°C, respectively, followed by concrete model at 20.4°C and 20.1°C, and masonry model at 21.2°C and 21.5°C.
m : Mass of water and glass beaker (g)
c : Specific heat (water : 4.18 kJ/kg°C, vial : 0.84 kJ/kg°C)
ΔT : Temperature variation of water and glass beaker(°C)
It was quantified to compare the total energy used to increase the temperature of the water and the glass bottle, and the total energy was compared using the following equation.
4. CONCLUSION
In this study, the effects of the types of building materials on the indoor temperature environment and heat transfer characteristics in a closed environment were compared and analyzed. The wooden model had the highest amount of energy transferred to the wall and the water installed inside the building model during heating, which proved to be the best material for efficient use of energy. It is expected to increase the energy efficiency inside the building when wood is used as the building structure.
For insulation properties by material, wood showed higher insulation performance than that of masonry and concrete model, and also less heat loss.
The largest amount of energy received by the glass bottle and water inside the model was shown in the wooden model. Assuming the glass bottle and water as human, this indicates that human can feel the warmest in the wooden structure.
As for heat transfer method by material, the largest amount of heat was transferred by heat radiation, followed by convection flow, and heat conduction. Most of the heat was achieved by heat radiation. The wooden model transferred the largest amount of heat, and through this, it was confirmed that the heat loss was the least.









