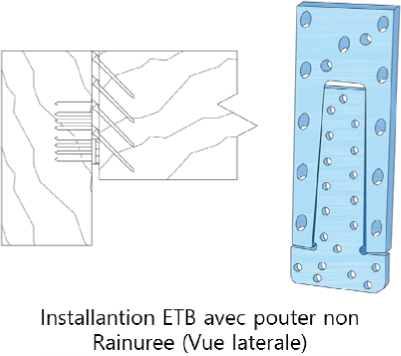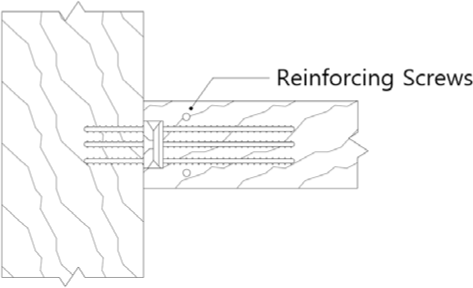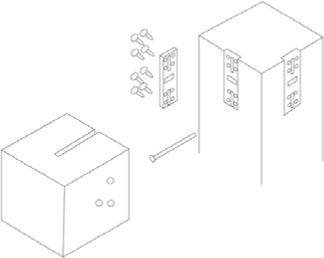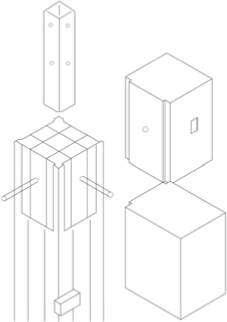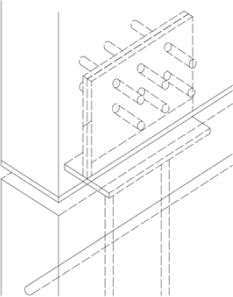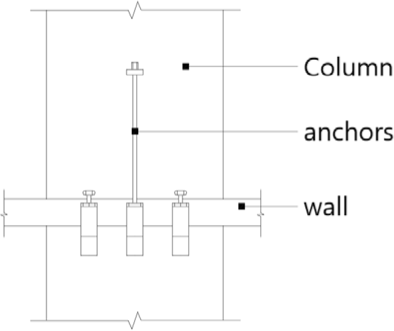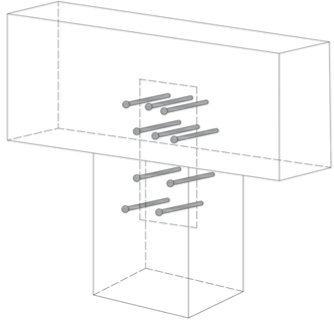1. INTRODUCTION
Timber is a lightweight material with low carbon emissions and high specific strength, which is characterized by easy processing and transportation. It offers various advantages as a sustainable and eco-friendly building material. According to the World Resources Research Institute (WRI), annual carbon emissions from global wood demand are estimated to be around 35–42 billion tons, and global wood demand is expected to increase by 54% from 2010 to 2050. In addition, with the commercialization of large timber panels such as cross-laminated timber (CLT) and glued-laminated timber (GLT), the scope of application has been expanding recently. Engineered timber, which offers higher strength and durability than conventional wood, is also suitable for mid- and high-rise construction and is now recognized as an essential material for timber structures. CLT provides structural stability and fire-resistance performance simultaneously through an interlayer structure, while GLT is a high-strength material that leverages the directionality of timber and is widely used in column-beam structures.
Technologies and design methods related to mid- and high-rise timber structures are continually developing internationally. Particularly, the hybrid connection method, combining steel and timber, is a successful case of demonstrating structural stability in mid- and high-rise timber structures. Examples such as Norway’s Mjøstårnet, an 18-story building, and Canada’s Brock Commons, a 10-story building, demonstrate the possibility of mid- and high-rise timber structures and offer important implications for domestic timber structure design and technology development.
Owing to technical and institutional limitations, timber structures in the domestic construction market are limited to low-rise buildings with 4–5 floors. As the design of the column-beam connection is not standardized, there is uncertainty in the design and construction process, and the technical foundation to meet structural stability is also insufficient. In addition, designs that meet international standards have not been implemented due to the lack of a technical foundation and related certification system to secure a fire-resistance performance of 2–3 hours or more required for mid- and high-rise timber structures. These limitations are major factors impeding the development of domestic mid- and high-rise timber structures.
Timber structures with up to 18 floors and fire resistance performance requirements of 1–3 hours, as specified in ASTM E119 (ASTM, 2021), can be built according to the International Building Code (International Code Council, 2021) in the United States. Canada permits the design of timber structures of up to 12 floors using engineered timber based on the National Building Code of Canada (National Research Council of Canada, 2020) and evaluates the fire-resistance performance of each member according to CAN/ULC-S101 (Underwriters Laboratories of Canada, 2021). The fire-resistance standards are subdivided by classifying the building’s purpose, fire-resistance time, and use of exterior materials based on the ratio of the openings. In Japan, the required fire-resistance performance of each floor is specified. Buildings with ≤ 4 floors require 1-hour fire resistance, those with 5–14 floors require 2 hours, and those with ≥ 15 floors require 3 hours (Japan Wooden Housing Industry Association, 2021). In contrast, there is no clear limit on the height in Korea. Additionally, there is no systematic standard for detailed certification of the fire-resistance performance of timber structures after the 18 m height limit was lifted. The 1-hour fire-resistance performance was standardized through a study by the Korea Institute of Civil Engineering and Building Technology (KICT); however, the fire-resistance performance for > 3 hours is still under investigation. Additionally, improvement is needed, as there are insufficient cases of applying timber structure technology.
The goal of this study is to systematically establish a database for mid- and high-rise timber column-beam connections, both domestically and internationally. This includes collecting and analyzing international research, technology, and case data to propose a direction for timber structure design applicable to Korea in terms of structural performance, fire-resistance performance, construction efficiency, and economic feasibility. Along with the development of timber structure design and construction technology for mid- and high-rise floors, this database is important for establishing a technical and institutional foundation for domestic timber structure construction. Through this study, we intend to contribute to the expansion of timber structures and the creation of sustainable building environments.
2. BUILDING a TIMBER COLUMN-BEAM CONJUNCTION DATABASE
In this study, a database was established by analyzing international and domestic papers related to connection design. Four types of timber connections were studied. The bolt-and-screw connection method maintains the initial rigidity and is simple to construct simply, but it has the disadvantage of being prone to brittle failure. The steel plate and end plate connection method provides structural stability and ductility and exhibits excellent durability even under repeated loads. In Ataei et al. (2019), a column-beam connection that combines CLT and an extended end plate increased the bending moment by approximately 20% compared to that with a conventional steel connection. The experiment also demonstrated that the initial rotational stiffness increased by an average of 2.2 times.
The steel-timber-steel (STS) connection method exhibited excellent structural performance and was suitable for large-scale timber buildings. In the study by Liu and Yang (2022), the load-bearing capacity, based on the thickness of a steel bracket in a hybrid structure using timber beams and steel columns, was simulated using the SVD-AUKF algorithm. It showed high accuracy with an average error rate of 6.4% between the experimental and numerical values. Therefore, a new numerical approach to predict structural stability under dynamic load conditions was presented.
The steel-timber composite (STC) connection method is practical in moment frames and exhibits strength in meeting fire-resistance performance. Nouri et al. (2019) found that an STC connection has a load-bearing capacity, bending resistance, and rotational rigidity similar to those of a steel-concrete composite (SCC) connection and increases the initial stiffness by more than 50%. This suggests that STC connections can serve as an alternative to SCC connections in mid- and high-rise buildings. Construction efficiency and economic feasibility are also important factors in the design of mid- and high-rise timber structures, and studies on standardized design plans are being conducted for this purpose. Sirumbal-Zapata et al. (2019) proved that the timber-steel connection method can maintain rigidity under repetitive loads and maximum construction efficiency. Timber-steel connections are lighter than conventional steel-concrete connections, which can reduce structural costs. In addition, various bolt diameters and steel thickness combinations were tested to provide optimized design guidelines for various loads. Thus, the load distributions between the steel and wood and of individual members are equalized, providing optimized design guidelines for various load requirements.
Thus, it is possible to prevent overload and improve the economic feasibility of the entire structure. Similarly, Hassanieh et al. (2016) conducted research on laminated veneer lumber (LVL) and steel connections. First, experimental data based on the screw diameter were constructed using a coach screw with a diameter ranging from 8 to 20 mm and a high-strength bolt (12 mm), confirming an error of up to 6%. Subsequently, it was shown that the material efficiency could be maximized by combining the screw diameter and screw plate reinforcement, thereby increasing the slip stiffness from 20% to 220%. Economically, the weight of the STC connection was reduced by approximately 25% compared to that of the existing steel-concrete connection, reducing transportation and installation costs (Table 1).
| Year | Title | Authors | Journal | Abstract | |
|---|---|---|---|---|---|
| ‘23 | 1 | Experimental investigation on the strength and ductility performance of steel timber-steel joints with screw and steel-tube fasteners | Yang et al. (2023) | Journal of Renewable Materials | High ductility and yield strength verified in connections using screws and steel tubes. |
| 2 | A study on the composition form and types of steel connection in wooden structures | Lee (2023) | Journal of the Architectural Institute of Korea | Analysis of the impact of hardware connection design on the structural performance of large-section timber structures and proposal of design improvements. | |
| ‘22 | 3 | A structural performance evaluation of timber beam-column connections using steel connectors | Park and Oh (2022) | Journal of the Architectural Institute of Korea | Connections using steel fasteners exhibit excellent seismic performance under cyclic loading. |
| 4 | Parameter identification of ductile timber beam-to-steel column connections: Procedure and assessment | Liu and Yang (2022) | Engineering Structures | Performance parameters of bracket-based steel connections were derived to demonstrate structural stability. | |
| ‘19 | 5 | Structural behaviour of steel-timber composite (STC) beam-to-column connections with double angle web cleats subjected to hogging bending moment | Nouri et al. (2019) | Engineering Structures | CLT-steel composite connections effectively enhance bending stiffness and rotational rigidity. |
| 6 | Experimental study of steel-timber composite beam-to-column joints with extended end plates | Ataei et al. (2019) | Construction and Building Materials | High bending resistance and stable performance confirmed in connections using extended end plates. | |
| 7 | Experimental assessment and damage modelling of hybrid timber beam-to-steel column connections under cyclic loads | Sirumbal-Zapata et al. (2019) | Engineering Structures | Cyclic loading resistance performance and damage modeling potential demonstrated in timber-steel connections. | |
| ‘18 | 8 | Development of composite joint consisting of H section steel and structural glued laminated timber | Lee et al. (2018) | Journal of the Korean Society for Advanced Composite Structures | Connection stiffness and durability confirmed through cyclic loading tests on U-shaped and T-shaped steel plates. |
| ‘16 | 9 | Experimental and analytical behaviour of steel-timber composite connections | Hassanieh et al. (2016) | Construction and Building Materials | Steel bolts and nail plate connections exhibit high stiffness and ductility, enabling cost-efficient designs. |
| ‘14 | 10 | Moment resistance performance of column-beam joints using multi-directional connectors for timber structures | Kim et al. (2014) | Conference Proceeding of the Korean Society of Wood Science and Technology | Multi-directional hardware connections improve moment resistance and cyclic load resistance capabilities. |
| ‘11 | 11 | Structural performance of beam to column joints connected with steel bars and epoxy | Tang et al. (2011) | Proceedings of Annual Conference in Architectural Institute of Korea | Significant improvement in initial stiffness and structural performance achieved using epoxy and hardware connections. |
Various connection methods have been utilized for beam-column connections in timber construction. Table 2 was used to investigate the steel and plates for cooperation and patents. The ETB heater key consisted of two aluminum plates and was designed to be exposed internally. Internalization performance was also maintained for 30 minutes. The RICON S VS system is widely used to enhance the stability of large structures by providing strong connections between wood and concrete. Key advantages of this system are that it complies with ASTM E119-2021 for the first time and the incorporation of an insulating sealant layer.
In addition, various steel materials have been used to improve the connection performance of timber-framed structures. Prefabricated shear-type connectors, in which the base plate and wing plate are attached in the factory and then simply assembled on-site, offer advantages such as reduced construction time and standardized quality. It is suitable for a structured structure but may be challenging to apply to an amorphous structure.
However, many connection technologies either fail to meet the minimum fire-resistance performance of at least 1 hour required by domestic building codes or have not undergone fire-resistance evaluation. There is a lack of metal connectors that meet the fire-resistance requirement of > 3 hours, which is essential for mid- and high-rise timber buildings. The technological development of joining hardware to overcome these limitations is an important task for ensuring the safety and sustainability of timber construction (Table 2).
3. HYBRID TIMBER STRUCTURES in MID- and HIGH-RISE BUILDINGS WORLDWIDE
Member connections used in mid- and high-rise timber structures are primarily divided into steel plate connections, steel bracket connections, and high-strength bolt connections. Steel plate connections are essential in high-rise buildings and provide both high strength and fire-resistance performance in timber structures, such as those using CLT and GLT. Mjøstårnet is an example of simultaneously securing aesthetic completion and structural stability by hiding an embedded steel plate inside a connection, and it is combined with a diagonal brace to maximize the lateral force resistance performance.
In contrast, steel bracket connections are suitable for mid- and low-rise buildings capable of prefabricated design and are effective in shortening site installation time and reducing construction errors. Dalston Works selected a simple and stable connection method by combining CLT panels and steel brackets. This method is primarily used in projects where initial cost reduction and construction efficiency are prioritized.
A high-strength bolted connection is a technology that meets the high fire-resistance performance and durability required for mid- and high-rise structures. Additionally, it is easy to maintain and provides long- term stability. Sara Kulturhus maintained a high-rise structural rigidity of 72.8 m by connecting the CLT panel and steel truss using high-strength bolts. Treet also maximized the efficiency of the column-beam connection by combining the high-strength bolt and steel plate connection methods and controlled vibration and sagging (Table 3).
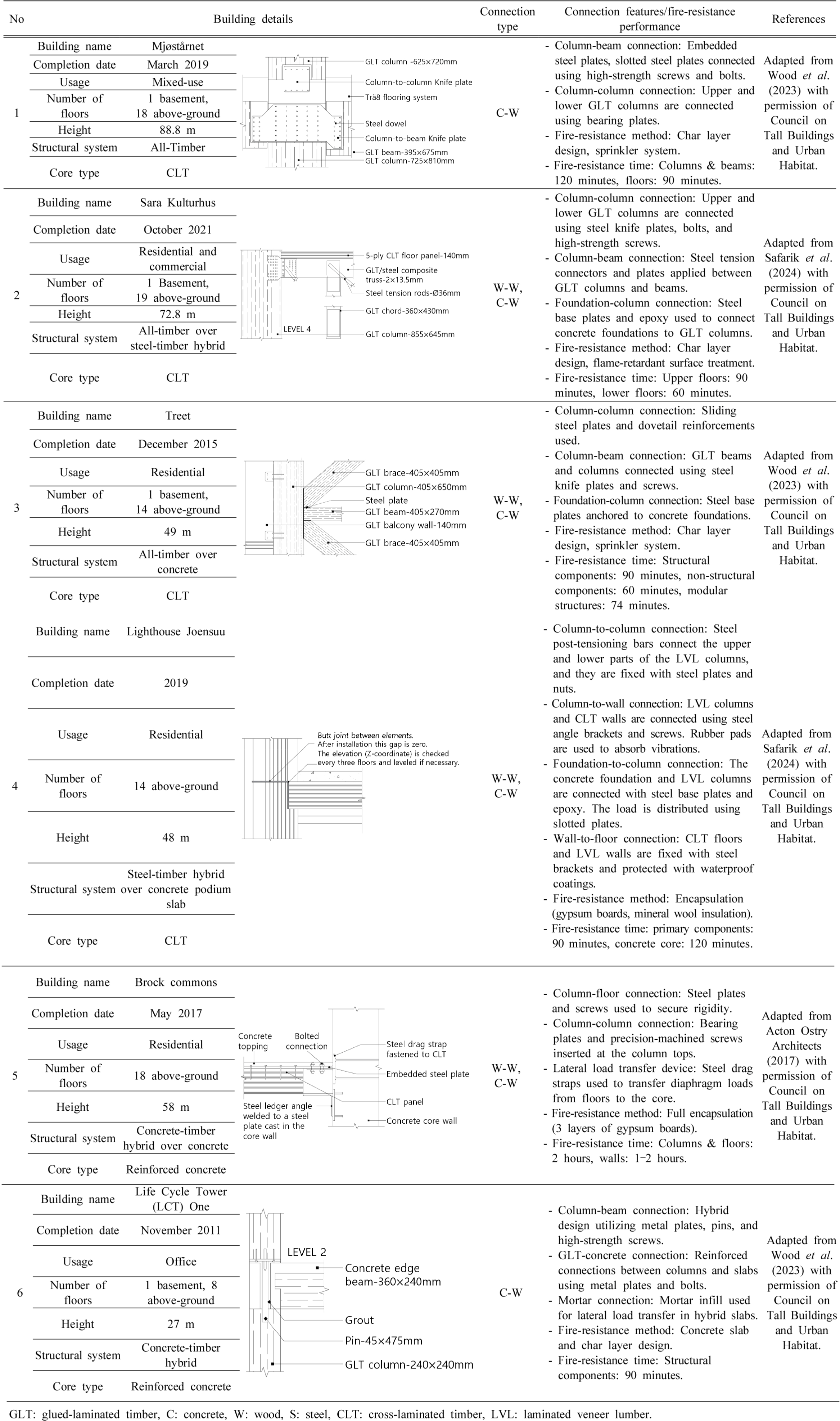
The design method varies depending on whether a long span is used, and the building’s purpose is a major factor in determining long-span requirements. Sara Kulturhus, designed for commercial use, is an example of implementing a long span of up to 23.4 m using CLT panels and steel trusses, and a large steel frame truss was installed on the fifth floor to effectively support the load on the large of the performance space. The vertical and horizontal loads were efficiently distributed by combining the CLT module in the upper part and the GLT structure in the lower part.
In residential buildings, the demand for long spans is low, and cost-effectiveness and ease of construction are key design factors. Norway’s Treet uses pre-manufactured GLT components with a maximum span of 5.3 m to simplify the on-site assembly process (Trifkovic, M., 2016). Thus, the design method and joining technology vary depending on the building’s purpose and structural requirements.
A long-span design generally involves a structure measuring 7 m or more. Technologies such as steel trusses, composite slabs, and high-strength timber beams are used in mid- and high-layered timber structures. Life Cycle Tower (LCT) One adopted a hybrid panel that combines a GLT beam and a concrete slab to implement a long-span structure ranging from 7.6 m to 8.1 m. This design is an example of maintaining construction efficiency while reinforcing the load distribution and lateral force resistance performance. A GLT beam of about 7.5 m was used for Mjøstårnet, and concrete was applied to the floor to prevent sagging of the long-span or high- strength GLT. HoHo Wien’s composite slab was 7 m long and supported the long-span slab using a steel rod between the CLT panel and the concrete edge beam. The maximum panel size of Stathaus is 16.5 m × 2.95 m and it was manufactured in the factory and assembled to meet the field requirements. The thickness of the floor plate was designed with 146 mm CLT (five layers) to minimize the sagging of the long span. Furthermore, the load was efficiently distributed by supplementing the limited tensile strength of the CLT through a reinforced concrete transition slab. High-strength bolts and steel plates are positioned as the core technologies of the connection in a long-span design. In the case of Treet, a power floor system, which is a structurally reinforced floor that provides stability between modular sections, was combined with a steel plate connection to effectively control the vibration and sagging problems of the long-span structure (Table 4).
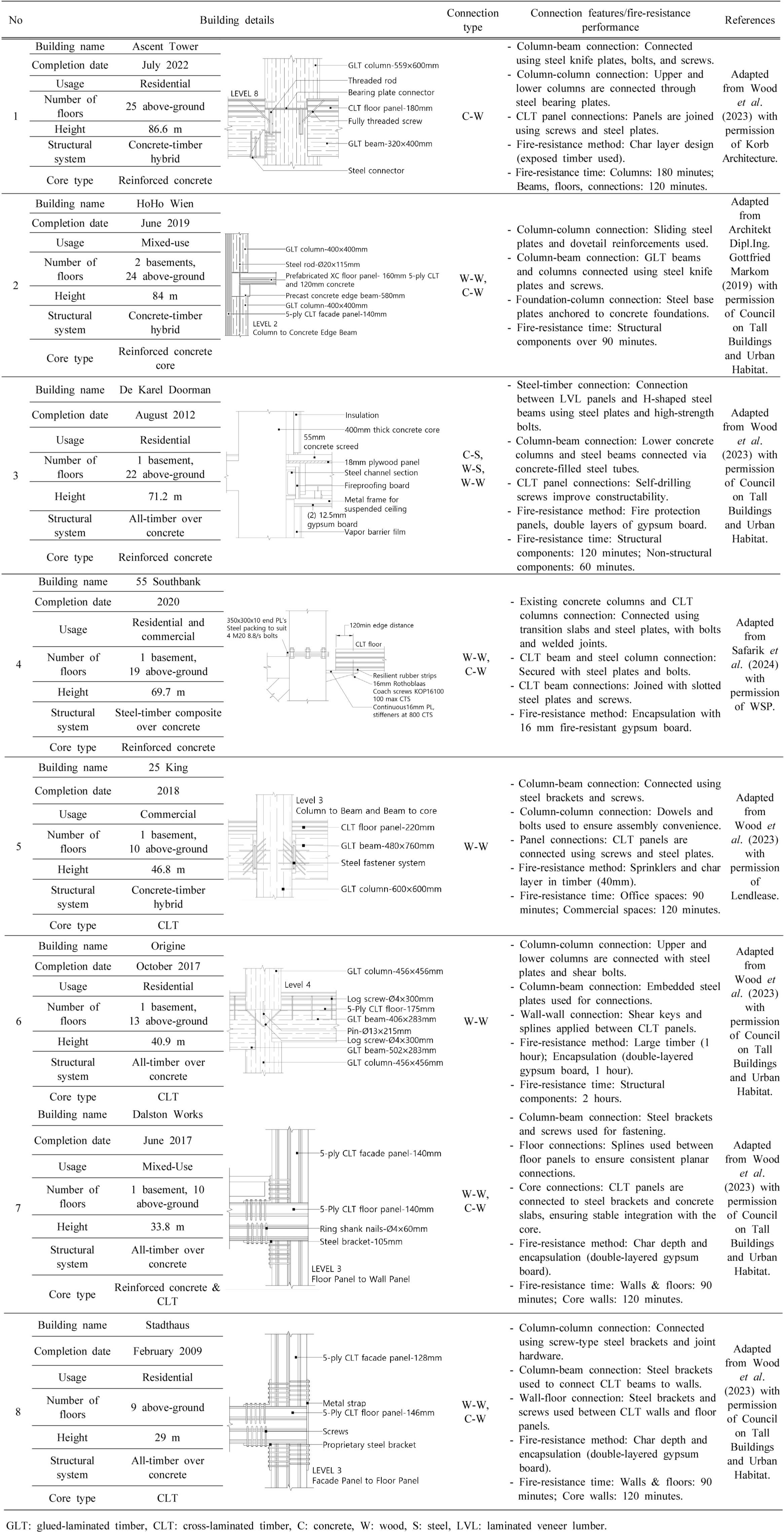
It was confirmed that, in most of the surveyed buildings, the fire-resistance method involves securing a sufficient carbonized layer so that the wood can exhibit structural performance even in the event of a fire. In addition, fire-resistant systems such as the encapsulation of members using gypsum boards and sprinklers have been used. Mjøstrnet is the world’s tallest timber structure at a height of 88.8 m. The building was designed for fire resistance by using a large GLT frame. An experiment was conducted using the ISO 834 standard fire curve for 90 min. The carbonization depth of the tested wood column is up to 74 mm, the carbonization speed ranges from 0.5 mm to 1.0 mm/min, and the fire design standards specified in Eurocode 5 are satisfied. The durability was demonstrated by keeping it below 200°C–270°C at the connection part of the structure connected to the steel plate and pins. The Ascent Tower, at 86.6 m and 25 above-ground floors, is the world’s second-tallest timber structure. In addition, the building is notable for its use of exposed wood. The timber in this building was exposed to more than 50% fire; however, it met fire-resistance requirements. A series of experiments on the effect of CLT on fire dynamics were conducted as part of the “Overview of North American CLT fire testing and code adoption,” a study conducted by the USDA Forest Products Laboratory (FPL). The resulst indicated that the three beam structure frames tested in the FPL met or exceeded the 3-hour fire-resistance rating. The CLT panels and steel connectors on the horizontal floors and ceilings met the 2-hour fire- resistance rating through the PRG 320 (2019) fire test. The GLT pillar represents a 4.2-inch (approximately 100 mm) carbonization thickness under 3-hour fire conditions and meets the 3-hour fire-resistance rating by maintaining safety.
The core structure and lateral force resistance method, which determine the structural stability and sustainability, are among the most important factors in mid- and high-rise timber structure design. The CLT core can be designed sustainably based on its lightweight and high manufacturing efficiency; however, its lateral force resistance is limited in high-rise buildings. Brock Commons introduced a reinforced concrete core to significantly enhance the lateral force and fire resistance to compensate for this. This method effectively meets the stability and load distribution requirements for high-rise timber structures. Mjøstårnet is designed to complement each other’s advantages through a hybrid core method that combines CLT and reinforced concrete. This hybrid core maintained high stability in a long-span structure by combining the lightness of CLT with the strength of reinforced concrete. LCT One is a successful example of implementing lateral force resistance in high-rise structures through a composite core in which wood and concrete are combined, meeting the lateral force resistance performance, construction speed, and economic feasibility. Hybrid cores are suitable for large-scale public and commercial buildings and maximize sustainability and economic benefits by utilizing the complementary properties of the material. This design is likely to be adopted in Korea, and a hybrid core combining CLT, steel, and reinforced concrete will become a key technology for scaling mid- and high-rise timber structures.
4. CONSIDERATIONS
Domestic mid- and high-rise timber structures do not meet international standards owing to the lack of a technical foundation or fire-resistance performance certification system, and there are uncertainties in the design and construction process. Because the laws and certification systems related to building structures and fire-resistance performance are insufficient, it is necessary to introduce overseas laws appropriately for the domestic situation. First, it is necessary to introduce standards for the fire-resistance performance of each floor. As in the case of Japan, a method that requires a fire-resistance performance of 1 hour for low-rise buildings, 2 hours for mid-rise buildings, and 3 hours or more for high-rise buildings can provide design accuracy and secure fire safety. Second, the regulations for exterior materials must be strengthened. Fire diffusion can be effectively prevented by making it mandatory to use noncombustible exterior materials and by clearly setting the conditions for using combustible exterior materials. In addition, it is necessary to utilize composite exterior material technology to achieve fire-resistant performances. Third, it is necessary to classify the fire-resistance times for each type of structure. The efficiency of a timber structure fire-resistant design can be secured by setting appropriate fire-resistance performance requirements for each type of structural member according to the US IBC (2021) standard. Fourth, it is necessary to introduce a standard for adjusting the fire-resistance performance according to the opening area. Similar to the NBC (2020) in Canada, the possibility of fire diffusion may be effectively suppressed by differentiating the fire-resistance time according to the opening ratio.
The 11 papers analyzed emphasized the need to consider three key factors in a balanced manner: structural stability, economic feasibility, and construction efficiency in the connection design of mid- and high-rise timber structures. In particular, the hybrid connection method (STC and STS connections) used in overseas research can be used as an important reference material for determining the direction of the joining technology in domestic research. It is necessary to prepare design guidelines by modifying and applying connection designs proven in overseas cases to suit the domestic environment to revitalize the domestic timber structure market.
Based on several overseas cases, a hybrid design is suitable because it can be applied to domestic mid- and high-rise timber structures. A hybrid design that combines CLT and reinforced concrete was evaluated as an effective method that can simultaneously meet lateral force and fire-resistance requirements. Cases such as Mjøstårnet in Norway maintained high stability even in a long-span structure by combining GLT pillars and steel plates. Through this repeatable, standardized design, it is possible to increase the stability of buildings and maximize construction efficiency.
The lack of fire resistance is a major obstacle to the expansion of timber structures in mid- and high-rise buildings. The fact that most joining technology retains fire-resistance performance for 1–2 hours and does not provide more than 3 hours of performance required for mid- and high-rise buildings remains a challenge to be solved. Fire-resistant materials and epoxy application technologies have been evaluated as potential solutions to strengthen fire-resistance performance; however, empirical research to verify whether fire-resistance performance can be realized under the conditions of high-rise structures and exposed timber is insufficient. Therefore, it is essential to develop technology related to strengthening fire-resistance performance. Mjøstårnet and Ascent Tower are representative examples of successful implementation of fire-resistance performance in timber structures. The safety of high-rise timber structures has been demonstrated through the integrated application of carbide layer design, encapsulation technology, composite exterior material, and fire suppression system. This design approach was evaluated as an important reference model that can be applied and developed appropriately for the domestic timber structure environment.
In terms of economy and construction efficiency, prefabricated connection technologies and construction methods have emerged as important alternatives. Prefabricated connections manufactured in a factory shorten installation time, maintain quality, and provide cost savings. The 25 King is a representative example of simultaneously securing construction efficiency and structural stability by processing and installing major local pre-manufactured timber. This building confirmed that using timber reduced construction costs by approximately 12% compared to concrete structures, and carbon emissions were also reduced by approximately 50% compared to concrete structures. In addition, technology using domestic CLT and GLT has the potential to promote the vitalization of the domestic wood industry while supplementing economic feasibility. Efforts are needed to derive an economical and efficient design that combines domestic CLT and GLT and increases their applicability in the domestic market.
Standardization of the steel plate and STC connection method should be promoted to introduce high-rise timber structures in Korea. Steel plate connections guarantee stability in high-rise timber structures, and STC connections are an effective way to ensure fire-resistant performance and economic feasibility in hybrid structures. To this end, design guidelines should be prepared based on international standards such as the IBC and NBC, and additional standards suitable for the domestic environment should be established. In addition, it is essential to establish fire-resistance standards for each building level and design of the exposed timber.
It is necessary to systematically develop a carbonized layer design that reflects the surface carbonization depth of the timber member to ensure fire resistance. The structural stability should be strengthened by elaborately supplementing the carbonized layer design by referring to international cases. The fire resistance of timber can be effectively enhanced by designing connections that incorporate bonded hardware to minimize timber exposure. Further theoretical studies and fire-resistance experiments are required to enhance the performance of hybrid timber Further theoretical studies and fire-resistance experiments are required to enhance the performance of hybrid timber connections. In addition, encapsulation technology and sprinkler systems using gypsum boards and rock insulation should be adopted as auxiliary means to ensure additional fire-resistance performance and initial fire-response power.
Hybrid core designs combining reinforced concrete and timber provide structural stability and feasibility for high-rise timber structures in Korea. This is a method verified in overseas mid- and high-rise timber structure cases such as Brock Commons and Mjøstårnet, which can secure lateral force resistance performance through reinforced concrete cores and strengthen structural stability by combining the lightweight and sustainability of wood. Timber connections using steel connectors significantly increase the resistance to repetitive loads and lateral forces, and the feasibility of realizing mid- and high-rise timber structures will be significantly improved if design standards suitable for the domestic environment are prepared.
5. CONCLUSIONS
Mid- and high-rise timber structures are attracting attention as sustainable and economically feasible alternatives to modern architecture, and engineering timber, such as CLT and GLT, makes this possible. However, in Korea, the institutional and technical foundations are insufficient; therefore, further research is required to supplement this.
Currently, domestic mid- and high-rise timber structures do not meet international standards because of the lack of a technical foundation and fire-resistance performance certification system. To address this issue, it is necessary to reference international cases, such as the introduction of fire-resistance performance standards for each floor, reinforcement of exterior material regulations, classification of fire-resistance time by structure type, and adjustment of fire-resistance performance according to the opening area, while adapting them to the domestic situation.
By systematically analyzing papers related to timber structure column-beam connections from both domestic and international sources, the connection method, structural stability, construction efficiency, and economic feasibility were comprehensively reviewed. The connection methods are largely divided into steel plate connections, steel bracket connections, and high-strength bolt connections, and the advantages and limitations of each method are compared and analyzed. In particular, the hybrid connection method (STC and STS connections) offers high performance under combined load conditions and is highly likely to be used in domestic environments.
Although many pieces of hardware do not meet the domestic legal standard of three-hour fire resistance, connection hardware used in timber structure construction is being developed in various forms. Therefore, the development of bonded hardware with enhanced fire- resistance performance and technological innovation to meet legal standards is a key task in ensuring the safety and sustainability of timber structures. This is important for achieving both construction efficiency and quality standardization.
An analysis of international case studies confirmed that a hybrid design combining CLT and reinforced concrete is an effective method for simultaneously meeting the stability and fire-resistance requirements of a high-rise timber structure. Mjøstårnet in Norway, Brock Commons in Canada, and Ascent Tower in the United States are considered successful examples of simultaneously meeting structural and environmental sustainability through hybrid design. They provide important implications not only for joining technology but also for core design and lateral force resistance methods.
Limited fire resistance of timber structures remains a key challenge in the expansion of mid- and high-rise timber buildings. While most current technologies provide only 1–2 hours of fire resistance, projects like Mjøstårnet and Ascent Tower have demonstrated that 2–3 hours can be achieved through advanced fire protection strategies, including charring layer design, encapsulation, composite exterior materials, and fire suppression systems. Adapting these approaches to domestic construction could accelerate advancements in fire-resistant timber design.
In addition to fire safety, prefabrication is emerging as a game changer in terms of cost-effectiveness and efficiency. The 25 King project exemplifies this, reducing construction costs by 12% and carbon emissions by 50% through the use of pre-manufactured timber components. Expanding the use of domestic CLT and GLT would further support the local industry while improving the economic feasibility of timber structures.
Standardized design guidelines must be established, particularly for steel plates and STC connections, to ensure compliance with Eurocode 5 and the IBC and facilitate widespread adoption. Additionally, structural stability can be reinforced through hybrid core designs and diagonal bracing, and fire performance can be enhanced using encapsulation and sprinklers. These measures provide a solid foundation for safe, sustainable, and economically viable mid- and high-rise timber construction.

